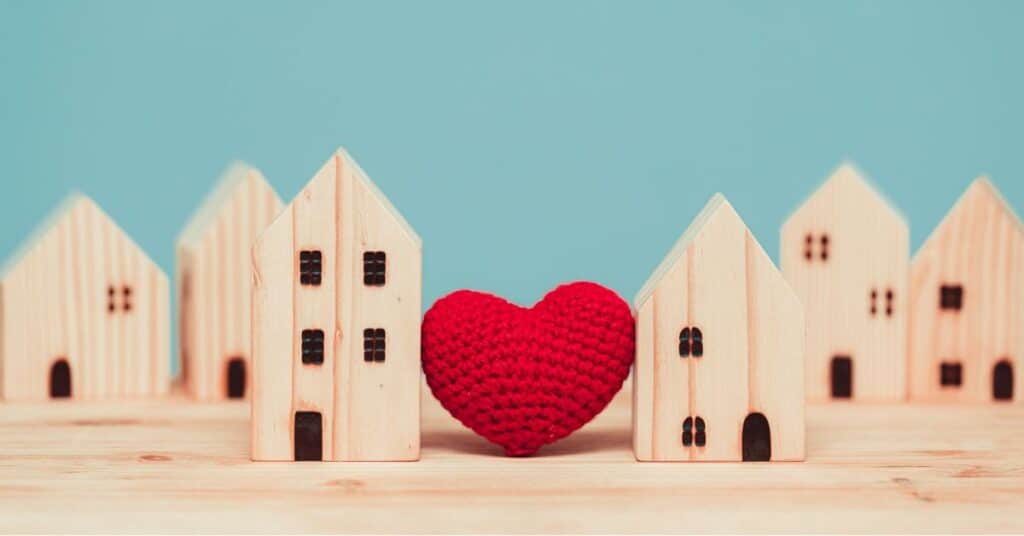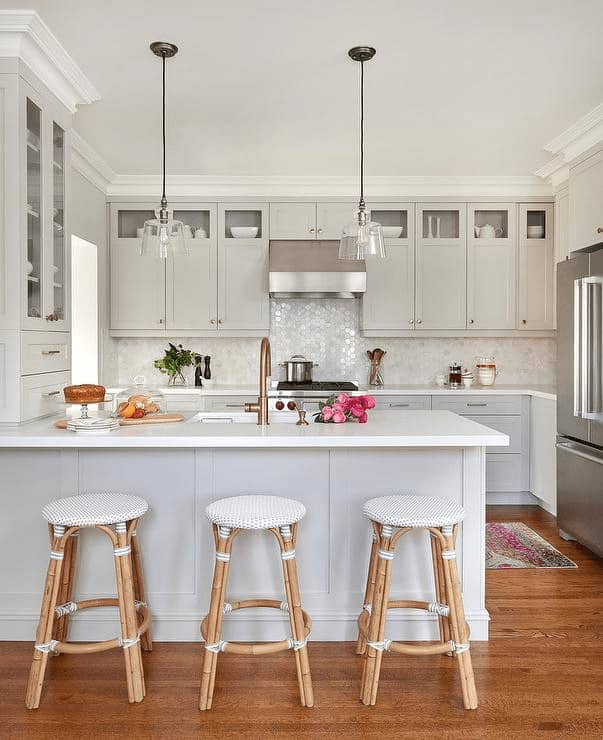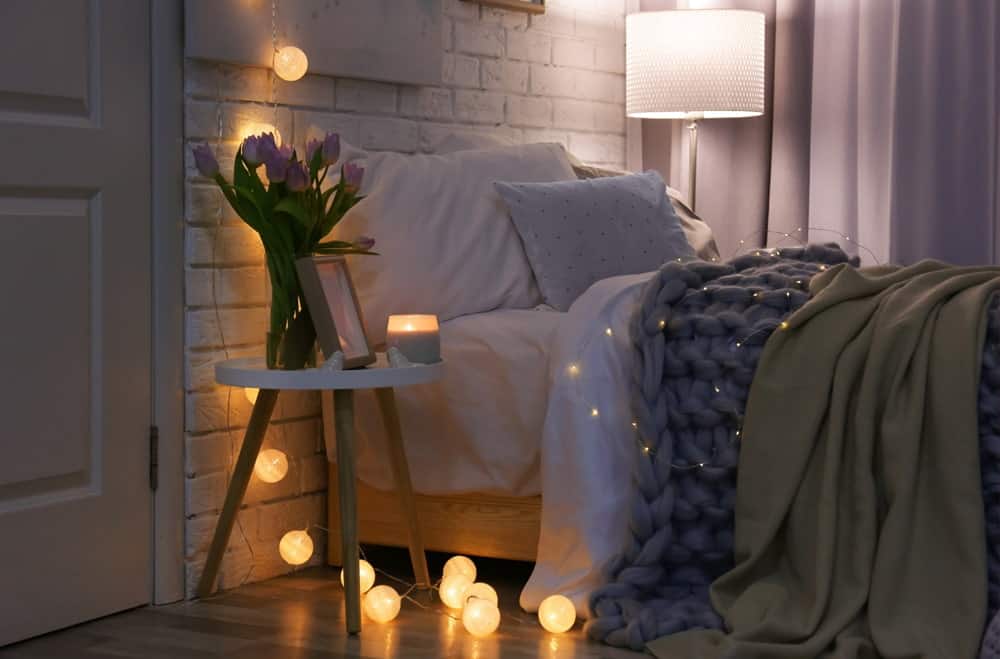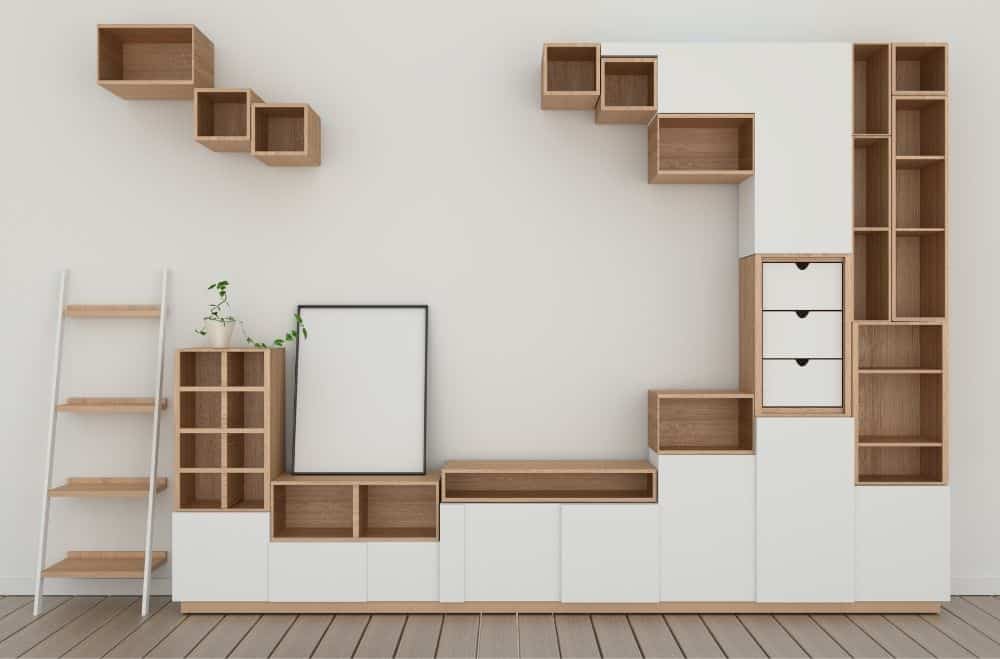
A family-sized home takes a bit of money and a lot of effort to build. Indeed, properties designed for families have two or more bedrooms and multiple bathrooms and are designed with both an adult’s and child’s height in mind. Family-friendly homes also tend to have big gardens and plenty of room to grow.
As such, your property might need tweaking to suit your future family expansion plans! From converting the right rooms to making more space where you’re going to need it, take this time now to prepare your four walls properly. Use your budget wisely right now, draw up an action plan, and use the tips below to make sure you remember everything!
A Big Kitchen is Necessary

A big kitchen is a family kitchen! It ensures you have plenty of cabinet room, counter space, and the chance to fit in a breakfast nook or a mini table without having to trip over anything. The more you can use the kitchen as a communal area, the better it’s going to function!
If your property has a small to mid-size kitchen, think about knocking down the wall between it and the living room and creating an open-plan space. Not only will this allow you to maximize the total liveable area, but it’ll also make keeping an eye on the kids a lot easier.
Bedrooms Should Grow with You

How many bedrooms are in the property? If you can squeeze in even just one more, even if it’s box-sized, that’ll do the trick! This way, you can have a spare room to use for things like storage or as a playroom while not losing the chance to convert a nursery.
Once you’ve planned out the layout, design the bedrooms to grow with you and your family. Don’t put anything permanent on the walls, and invest in furniture that can be adapted or used for a dual purpose.
Multi-Level Gardens Provide More Function
Multi-level gardens sound complicated, but they’re a lot easier to design than most people think. You start with a low level near the back door and grow out from there. Doing so allows you to create a communal deck or patio area, which can then lead up into a green lawn play area.
From there, you can put down raised beds if you’re a fan of growing plants without worrying that your working kitchen garden is going to get in the way. Use the space in such a way, and you’ll get the most function out of your backyard area as possible.
You’ll Need Storage in as Many Areas as Possible

Even for young couples who want to focus on their career, storage is king within the home! You might not even realize just how much storage space you need before you settle in – moving boxes could still litter the hallway if there aren’t enough closets to go around.
Focus on this during your renovations. If you don’t have enough doors to close behind you, it’s going to be hard to feel peaceful and settled within your own home. You can even hide storage in obvious areas, such as beneath the bed and sofa, using detachable drawers, and with something like an ottoman in the bathroom.
Don’t Forget About Pets!

It’s common for new families to get a pet at the same time, so don’t forget about this in your house design! If you’d like to get a dog or cat in the near future, the property should also be fitted to suit them too.
Start with the garden. Is your fencing sturdy and tall enough to keep a breed like a golden retriever from jumping over it? You should also try to knock the fence into the ground by a foot or so to prevent an animal from digging their way out under it.
You should also think about a sliding glass pet door installation; if you’re likely to be at work for long hours, your pet can let themself in and out as they please. And if you’ve secured the garden like we mentioned, you won’t have to worry about them out there either.
A family-friendly home is really what you make it. However, it definitely needs to have space, storage, and the chance to grow with you – it’ll make your home life a lot more convenient! So, if you’re in the midst of family planning, don’t forget about these logistical needs along the way.
You Might Also Like:
- How to Make Reed Diffuser Smell Stronger
- Bedroom TV Ideas: 10 Ideas to Decorate the Wall You Hang Your TV On
- How To Clean Walls Without Damaging Paint
